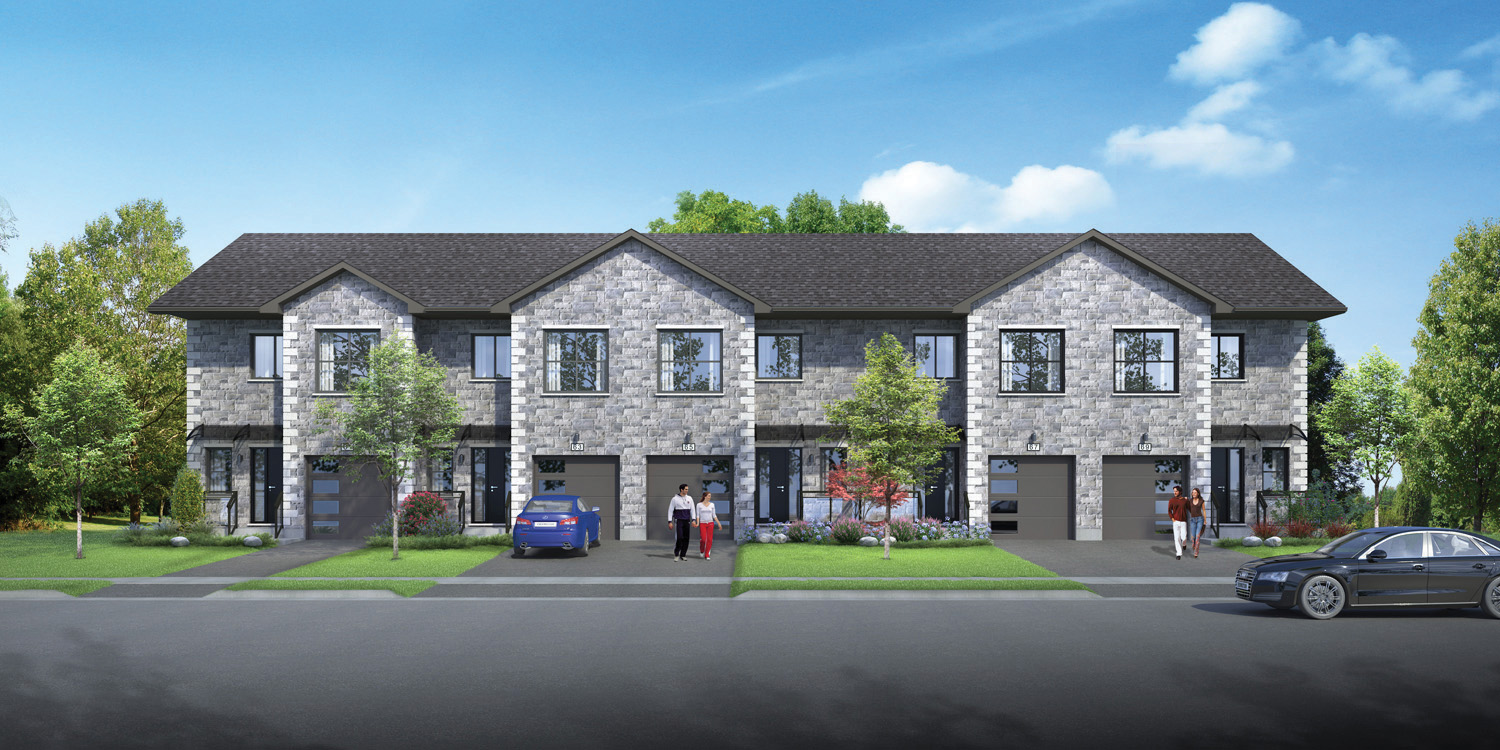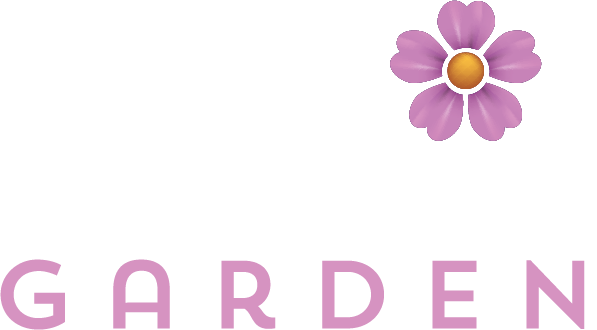
2 Storey Townhome
The Dahlia
1587 Square Feet + 906 Sq.Ft. Finished Basement



Plans and specifications are subject to change without notice. Actual usable floor space may vary from stated floor area. Illustrations are artists concept only and may show optional features not included in base price. See sales representative for details. E. & O. E.
FINISHED BASEMENTS IN EVERY UNIT
At Ferris Garden every home is thoughtfully finished from top to bottom. Each home offers a finished basement complete with a full 3-piece bathroom, a spacious recreation room, and a main living area, providing the perfect canvas for your personal touch. Create a cozy family movie night retreat or an extra office space—whatever you need, you can start making the most of every room in your new home right away.
Luxury finishes
EXTERIOR & INTERIOR FINISHES
- Red oak railing, pickets, and stairs.
- Imported ceramic or porcelain tile flooring throughout foyer, powder room and laundry room.
- Finished garage with universal EV charger
GOURMET KITCHEN
- Modern design cabinetry in kitchen including crown moulding with quartz countertop.
- Breakfast bar in kitchen with quartz countertop.
- Stainless-steel undermount kitchen sink in kitchen with single lever pull-out faucet.
- Stainless steel-finish appliances included.
LUXURIOUS BATHROOMS
- Custom made cabinetry in bathroom(s) with quartz countertop with undermount sinks
- Primary ensuite with luxurious freestanding tub with separate frameless and curbless glass shower.
